Thatched House Garden
Fetcham, Leatherhead
Completed April 2025
Updated June 2025
All Things Green Landscapers
A pretty south facing thatched house with white brick walls and a rustic wooden front door. The garden is unusual in that there is no defined front and back gardens and the lovely front door and thatched roof cannot be seen from the street.
Design solution:
Divide the garden into defined front and back gardens by using the angles of the house to emphasise character of the garden and repeat the diamond motif used on the front door and all windows. Aged paving materials such as natural stone and clay pavers are used to create a low maintenance cottage garden, with small elements of gravel.
In the front garden we opened up the beech hedge to create a pretty brick patterned pathway to the front door with an arch to frame the entrance, flanked with scented lavender hedges. There is a semi-formal fruit garden to the side with stone benches and loose gravel, with brick paths wrapping around the house.
To the back garden the upper terrace is laid to a diamond pattern edged with bricks, and bullnose steps down to the lower sun terrace with a large wisteria clad pergola for shade, an outdoor kitchen with an Egg, and a stepping stone path leading to the garden gym at the end of the garden.
The mature hedging to all boundaries remains in situ and forms the backbone to the garden. There will be an adundance of white hydrangeas, pretty flowering shrubs and trees, seasonal flowers, and of course masses of raspberries and blackberries.

Master plan
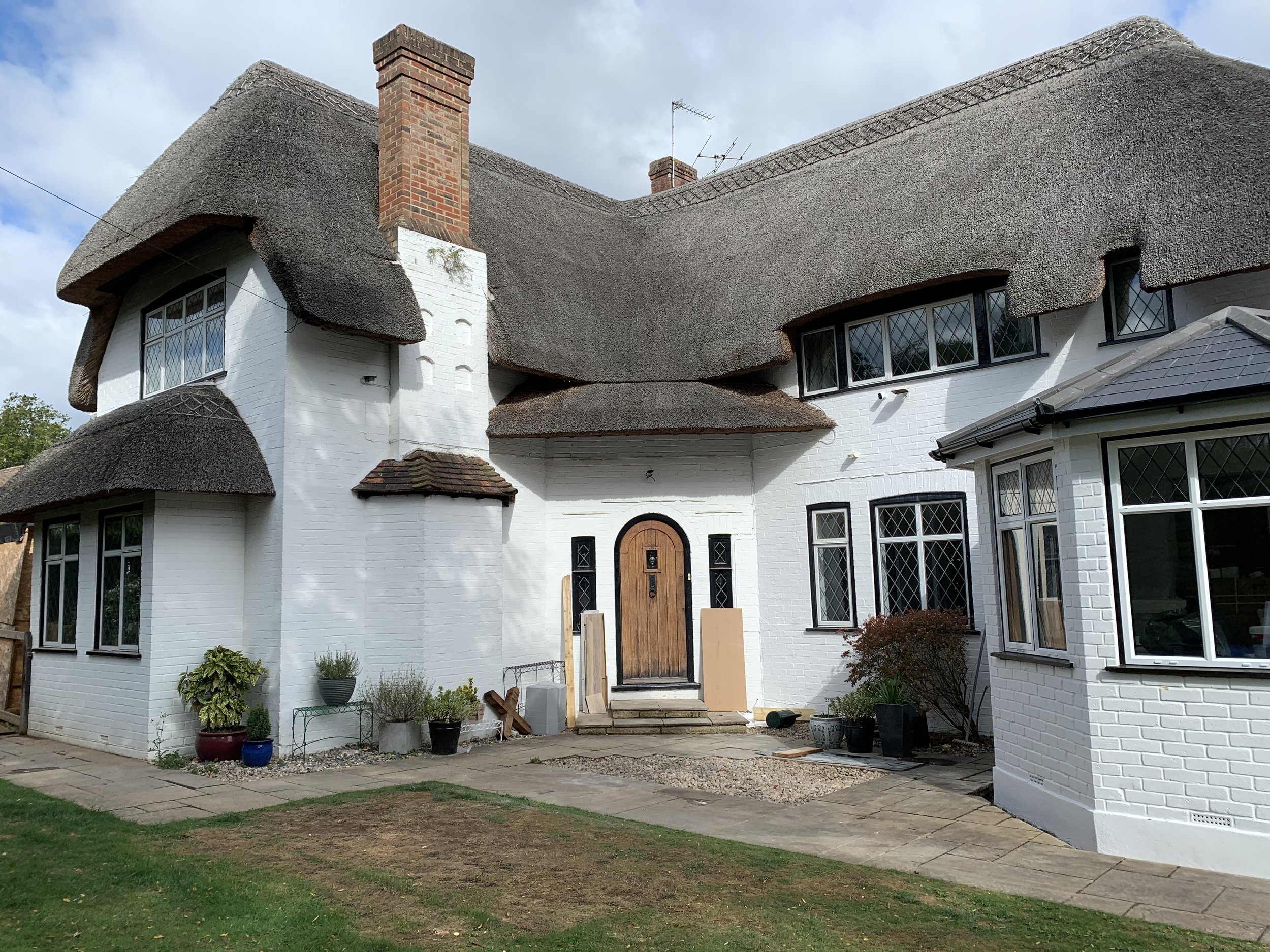
The Thatched House before
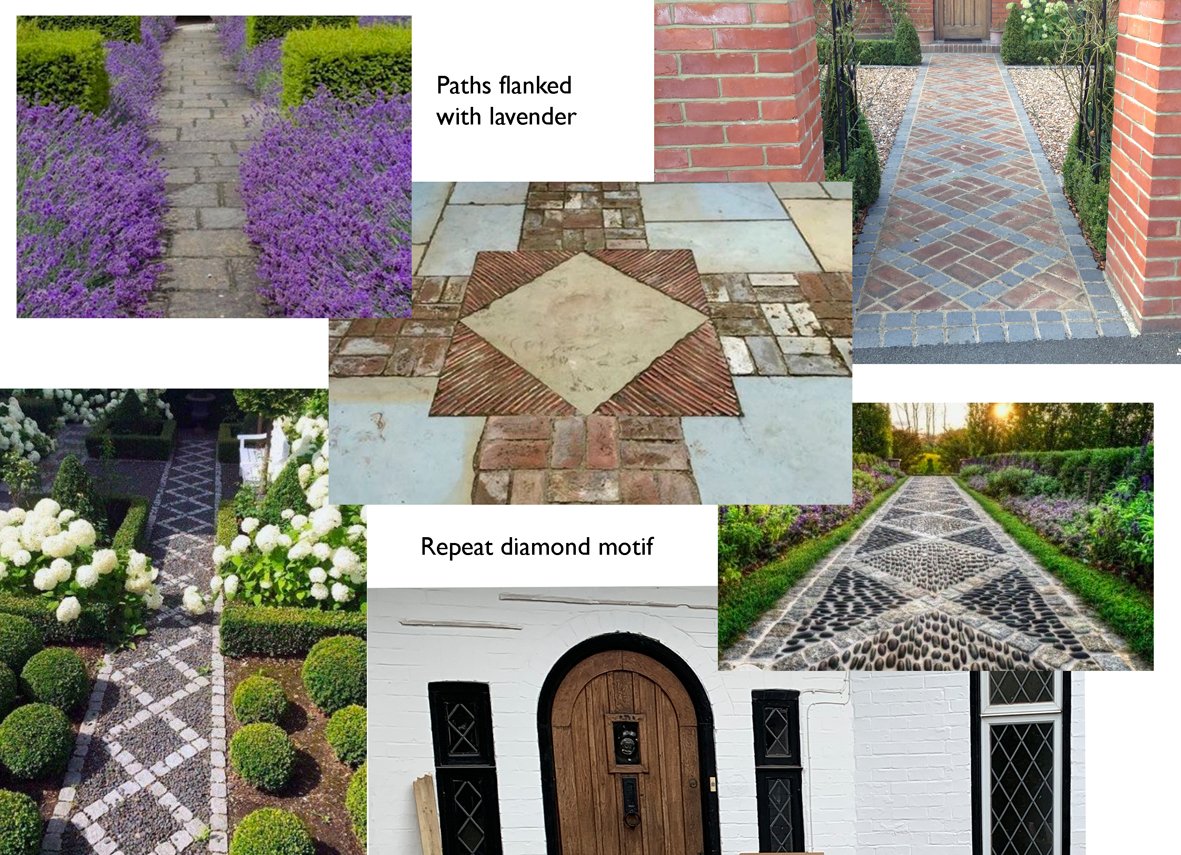
Moodboard for hard landscaping

Moodboard for plants
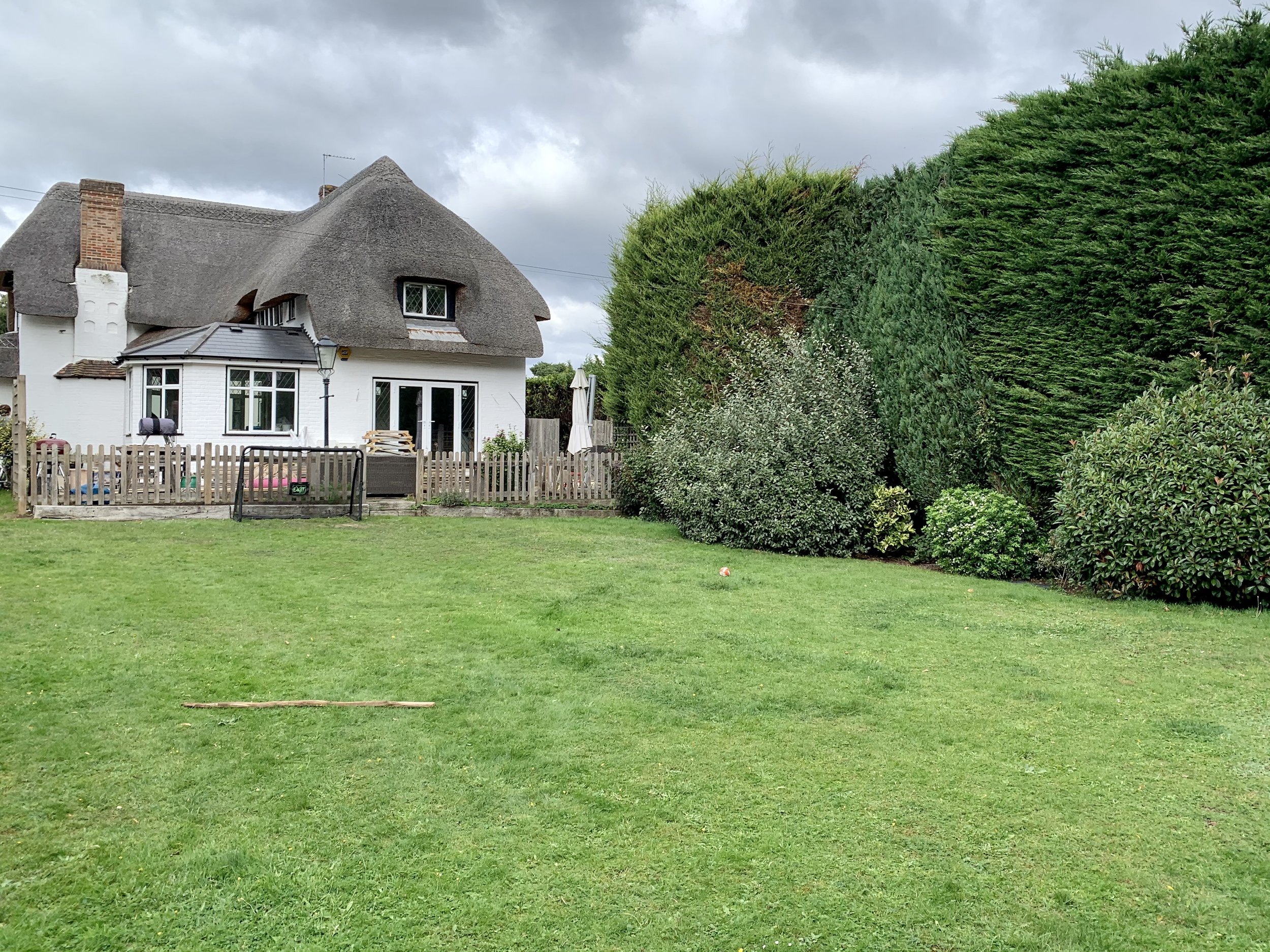
Before
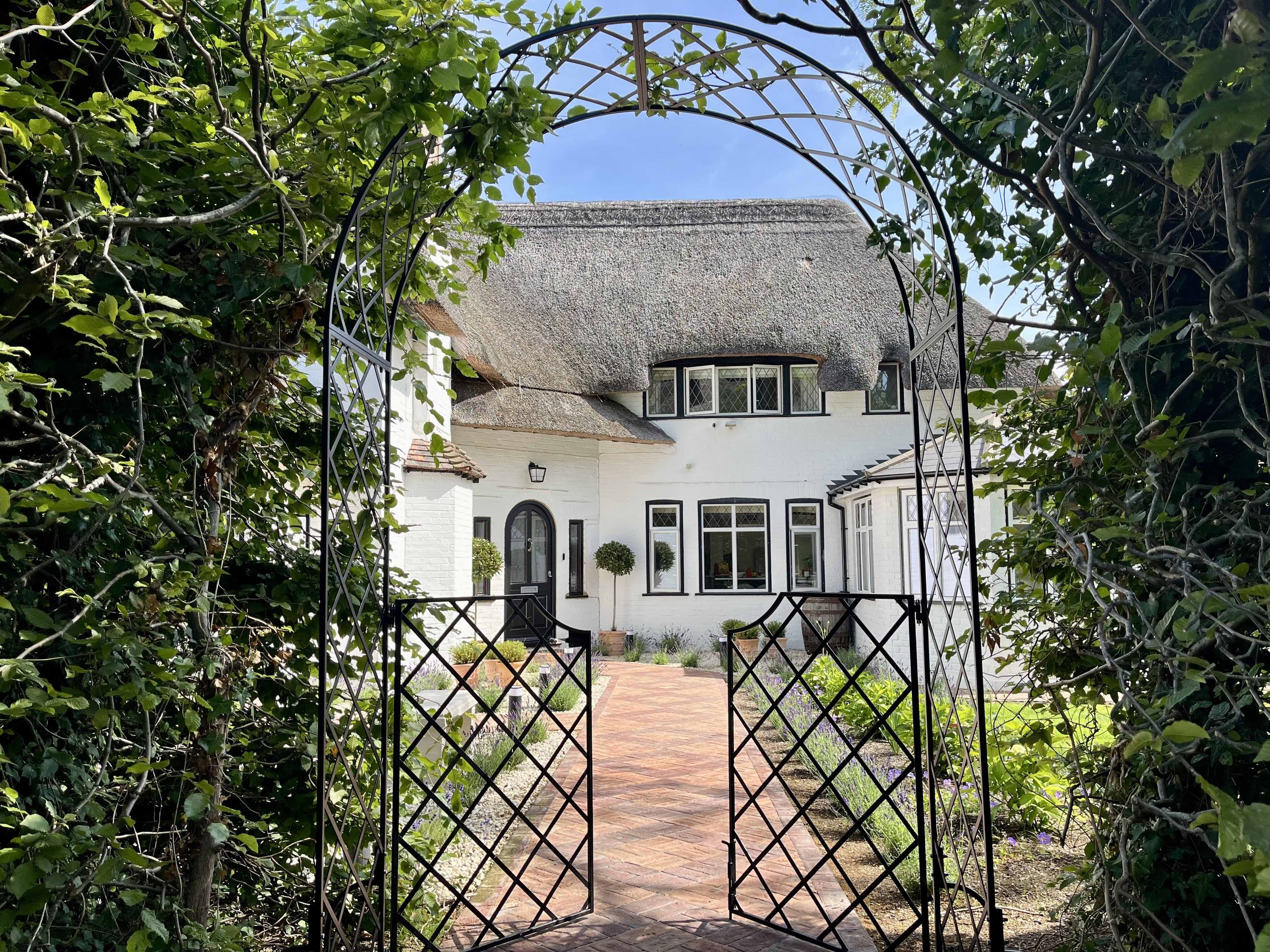
Arch to frame entrance
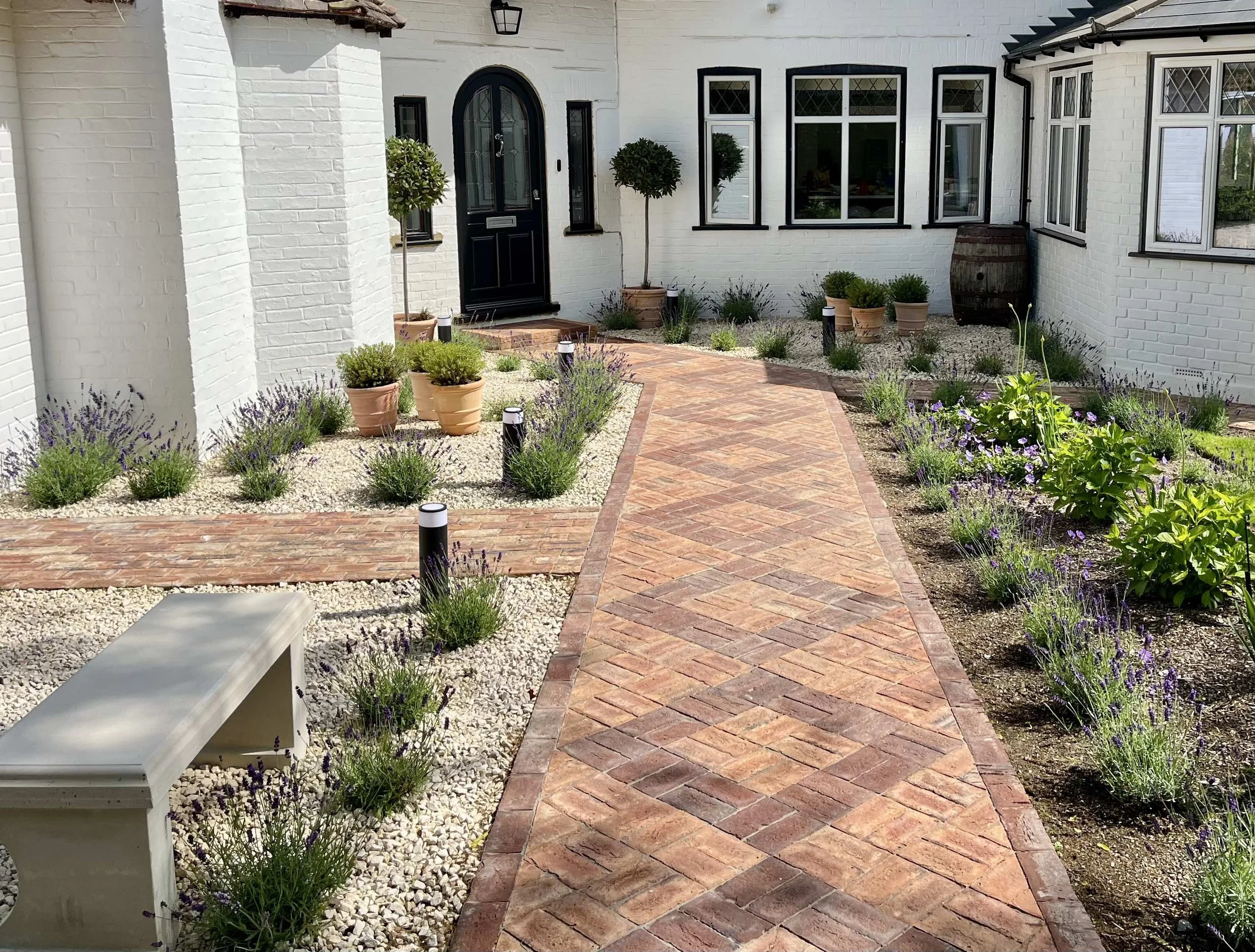
2 months after planting
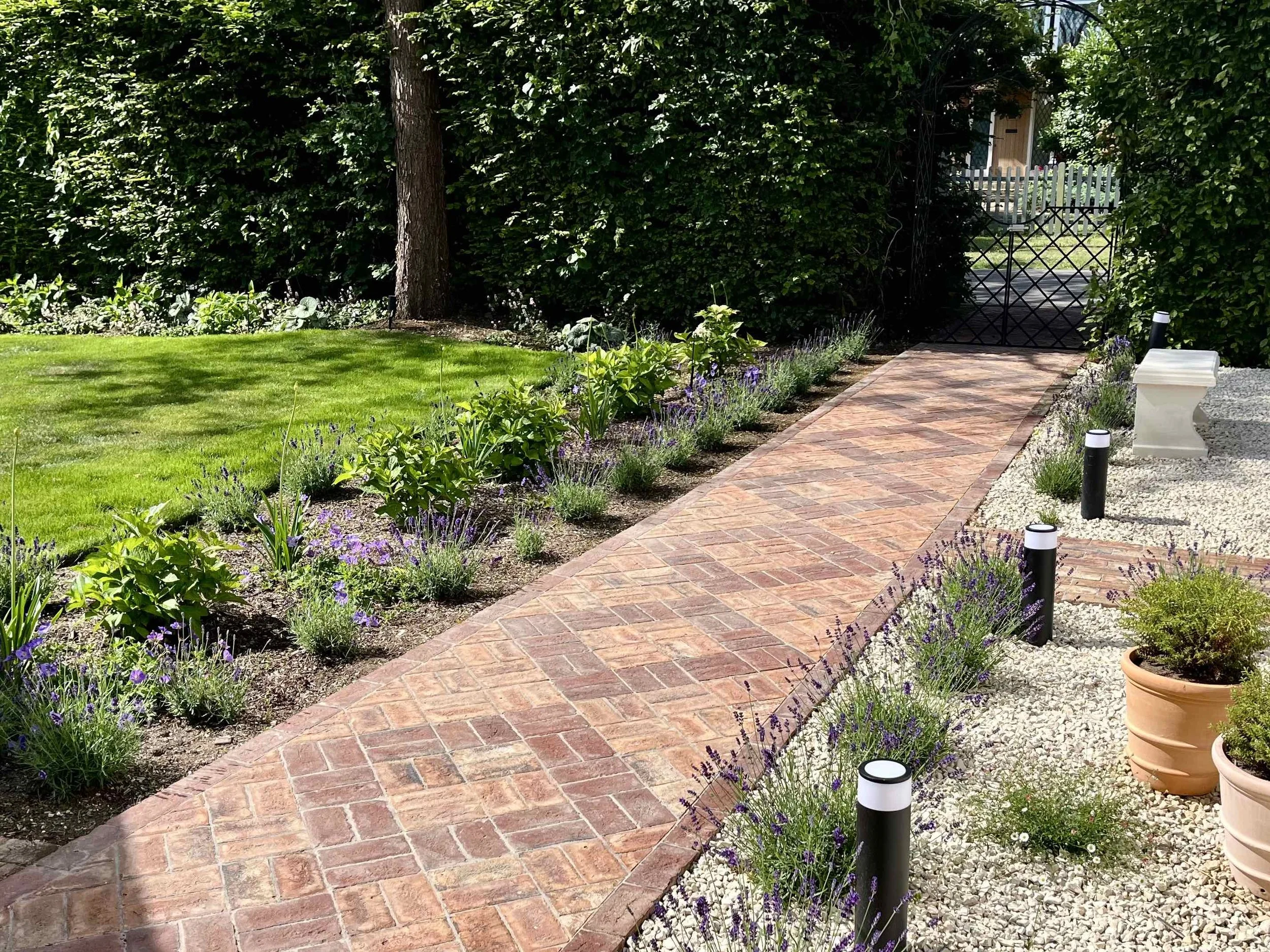
Front path
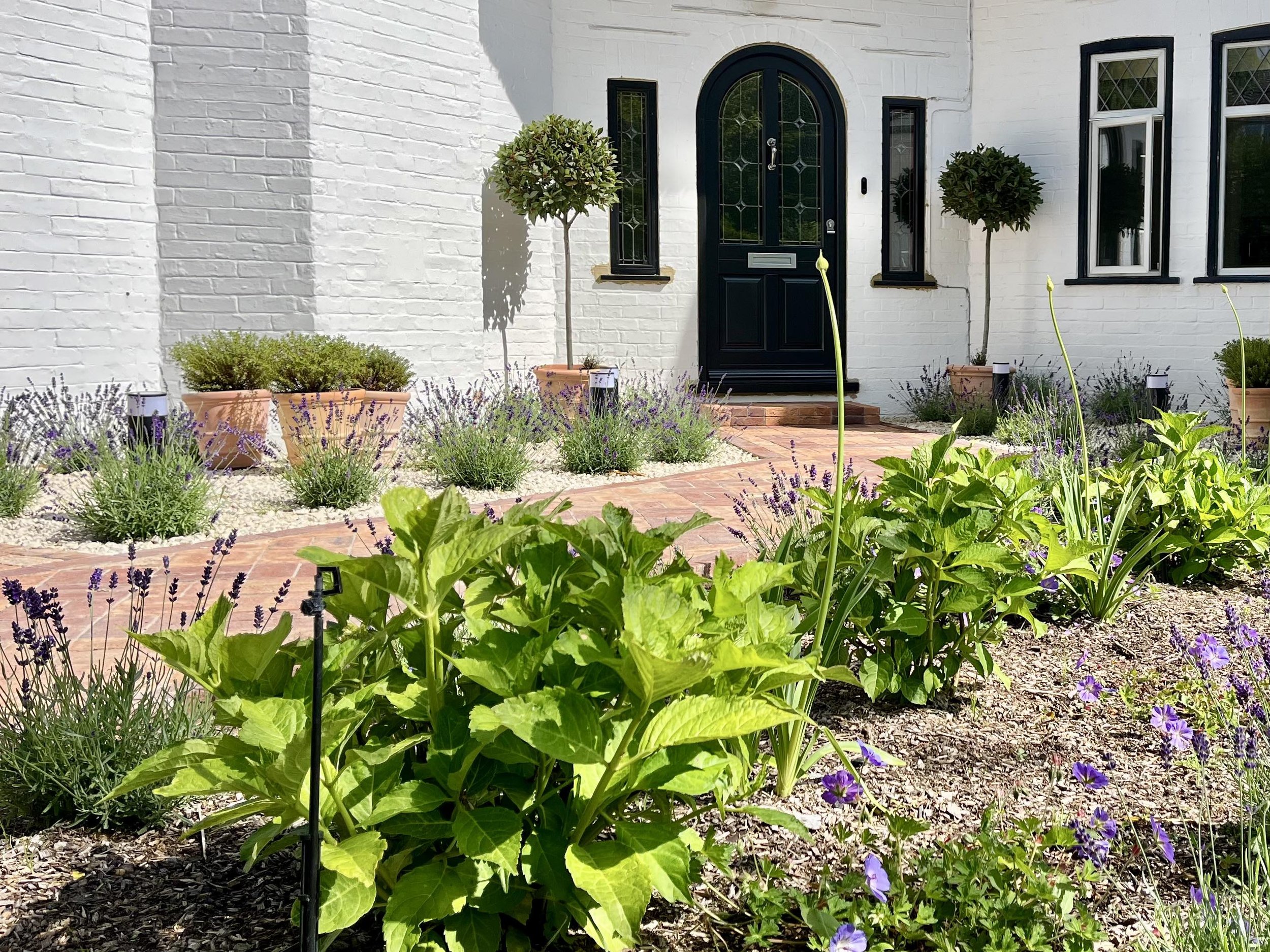
2 months after planting
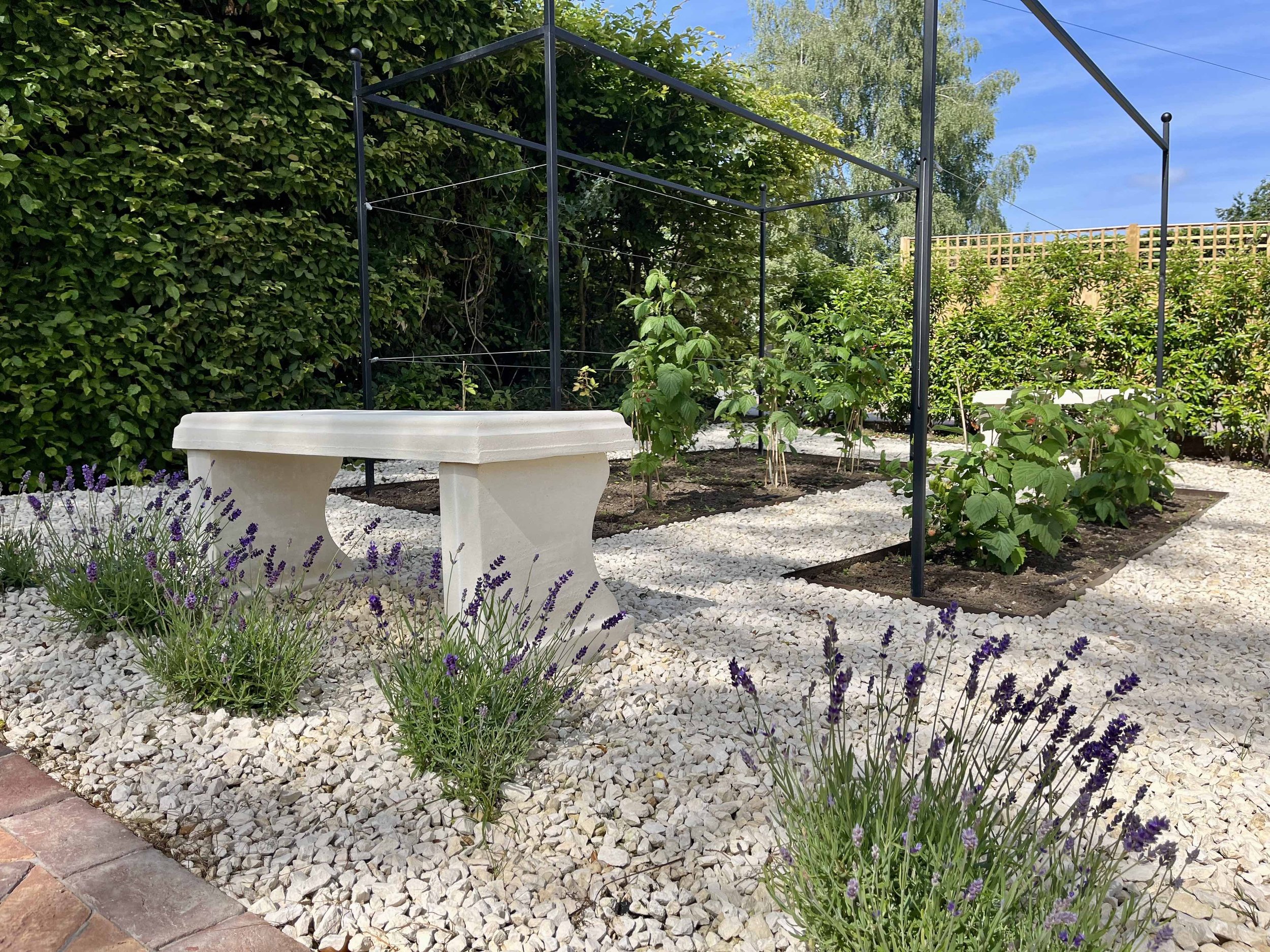
Fruit garden
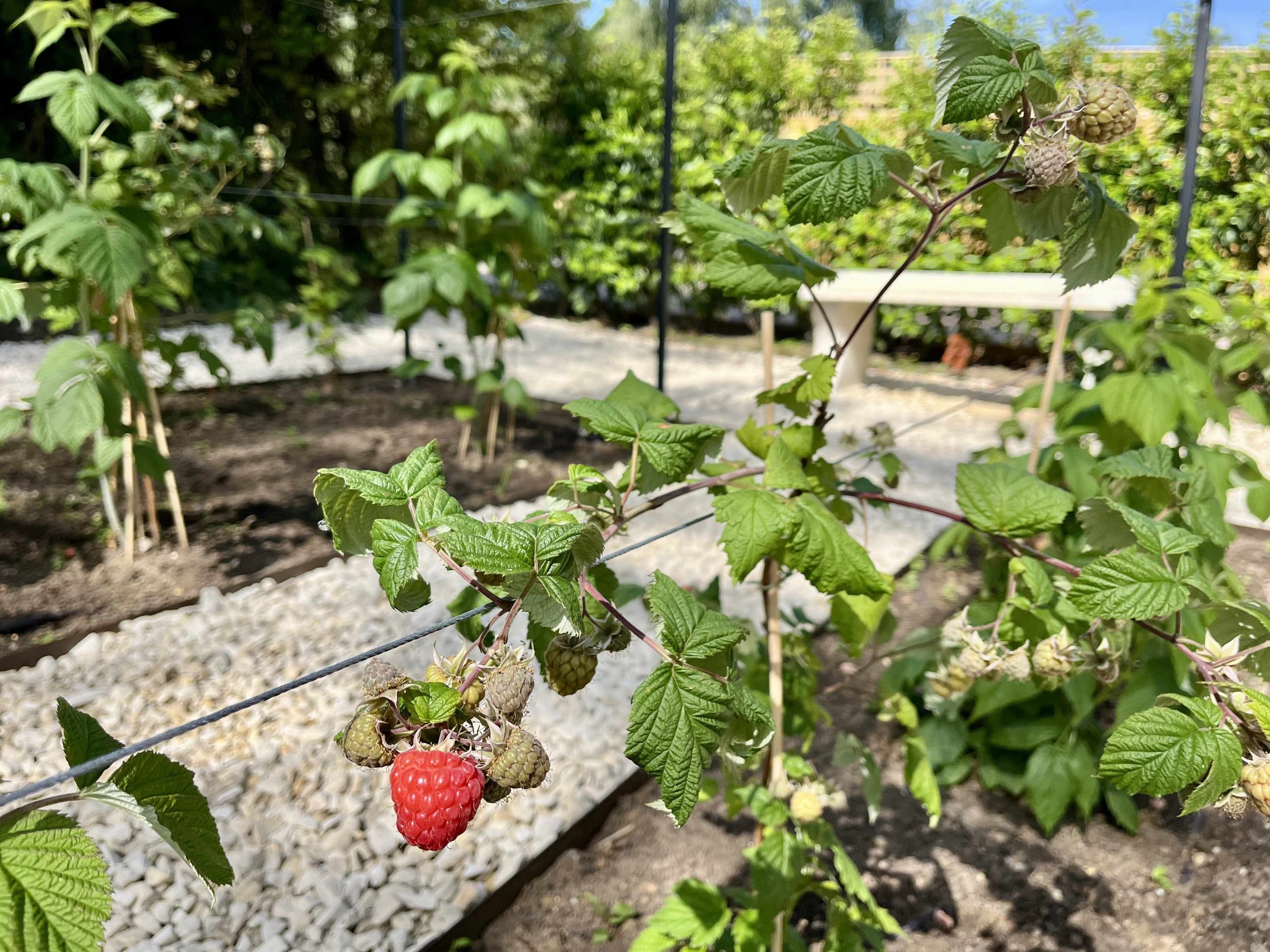
Fruit garden
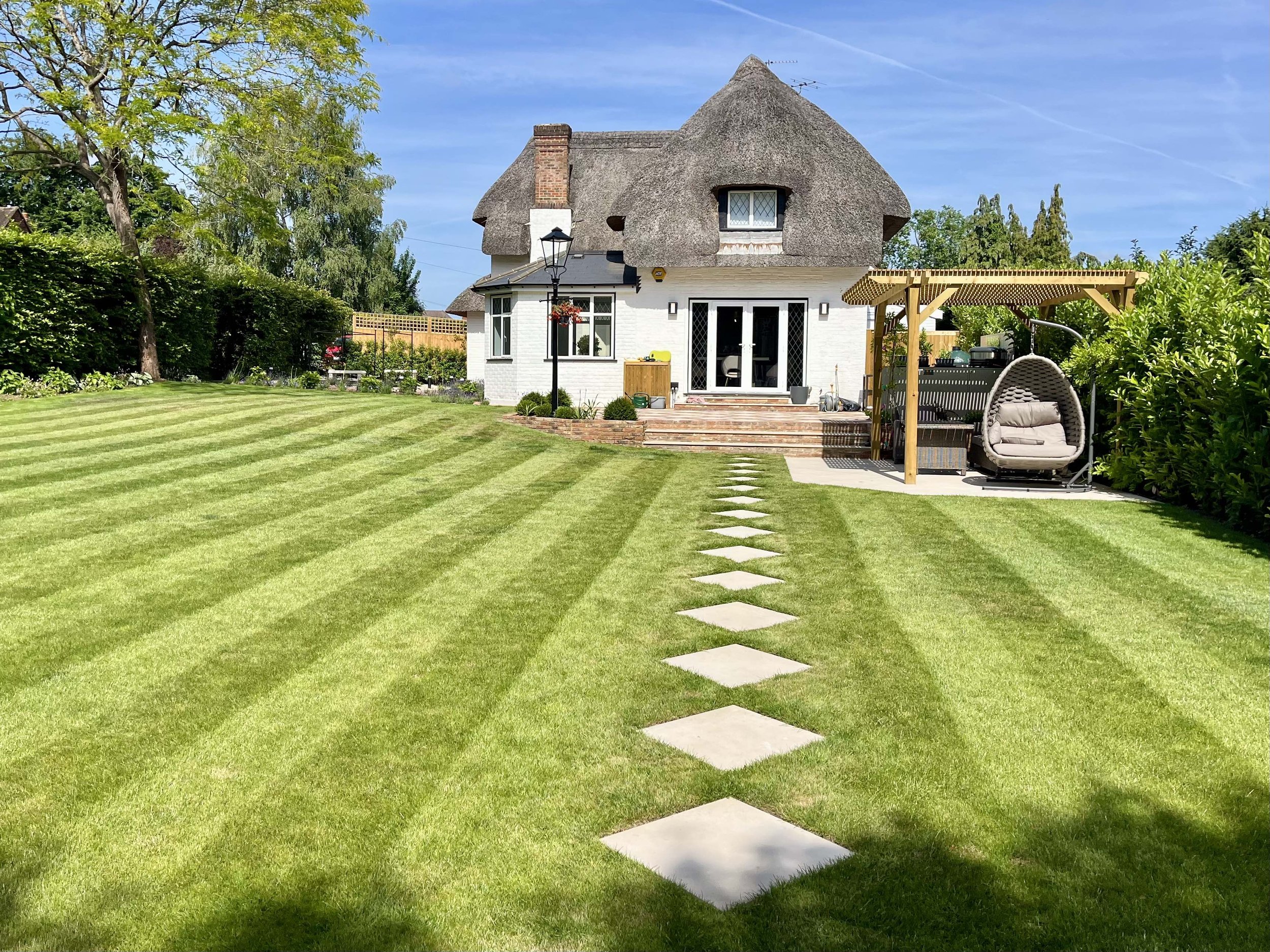
Back garden
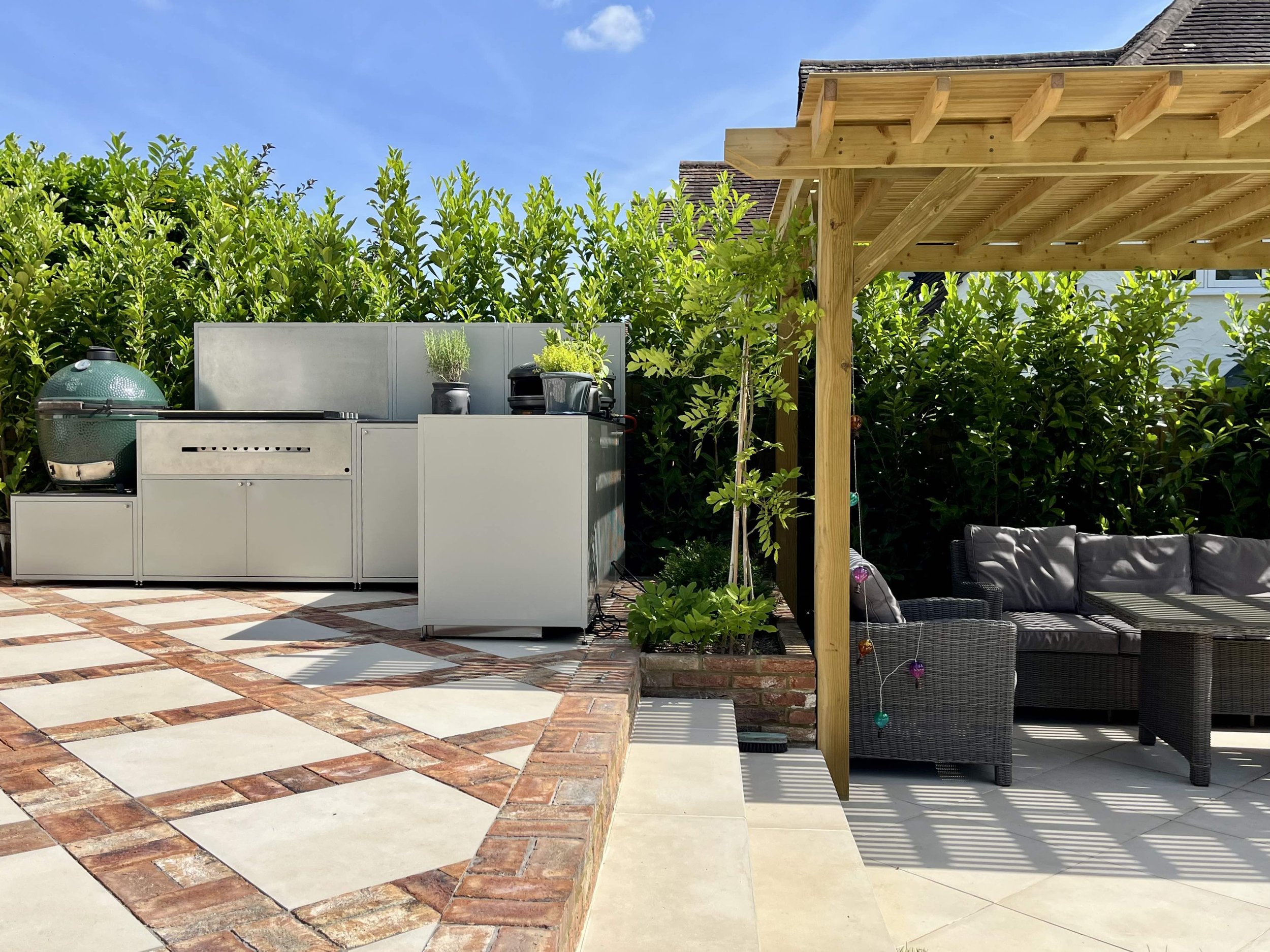
Cooking and dining

Shade pergola

2 months after planting
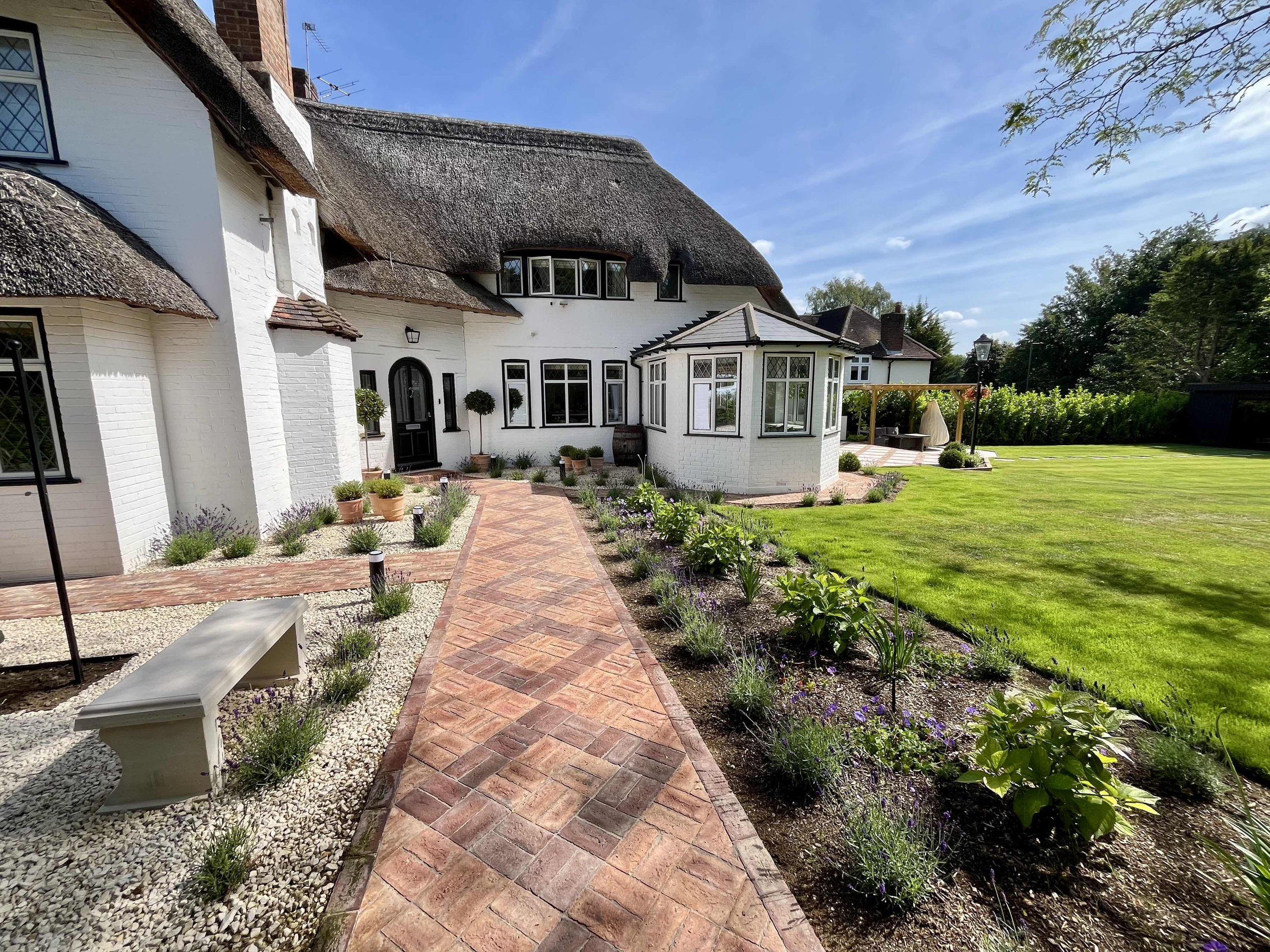
The Thatched House after
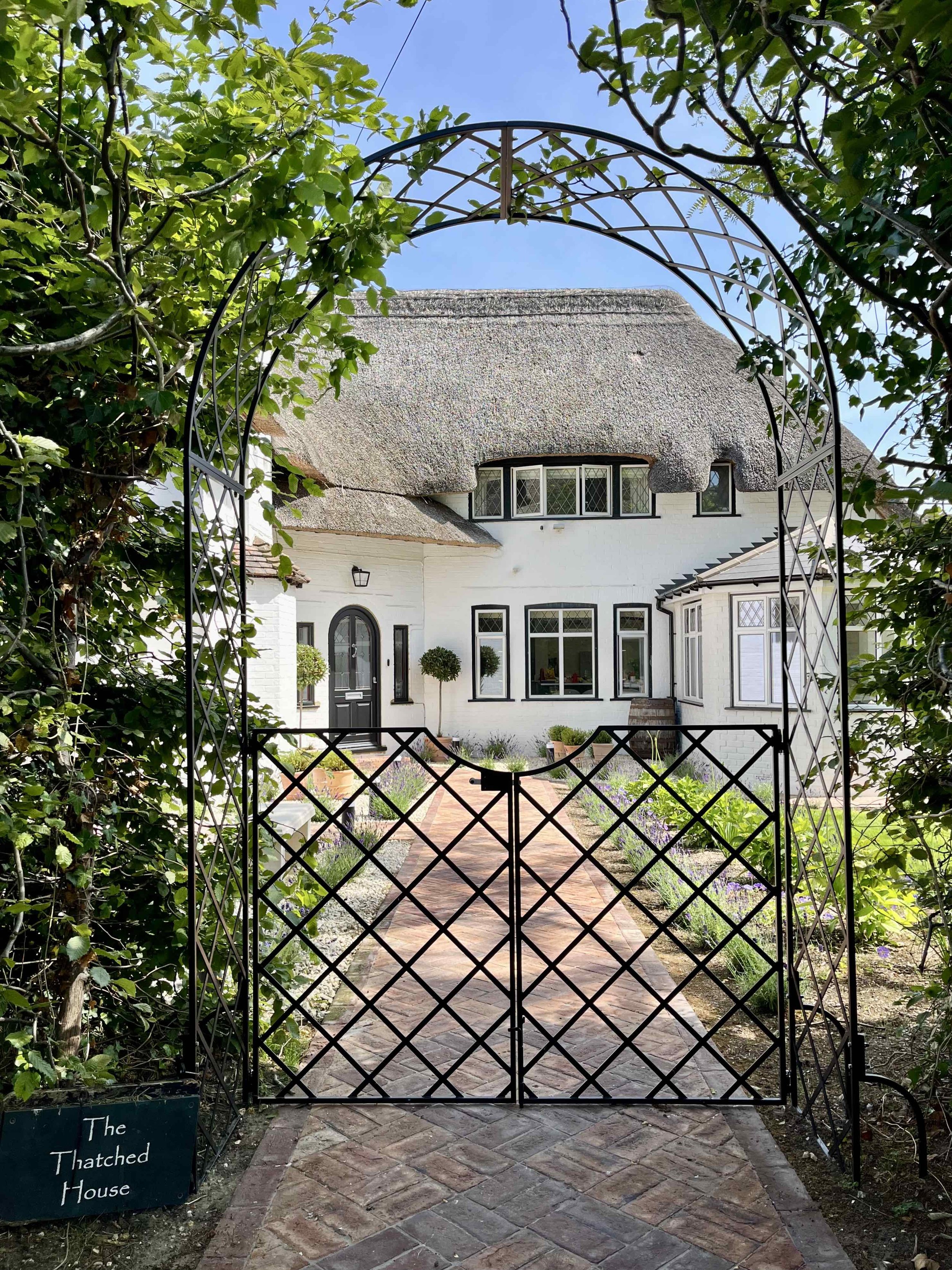
The Thatched House after
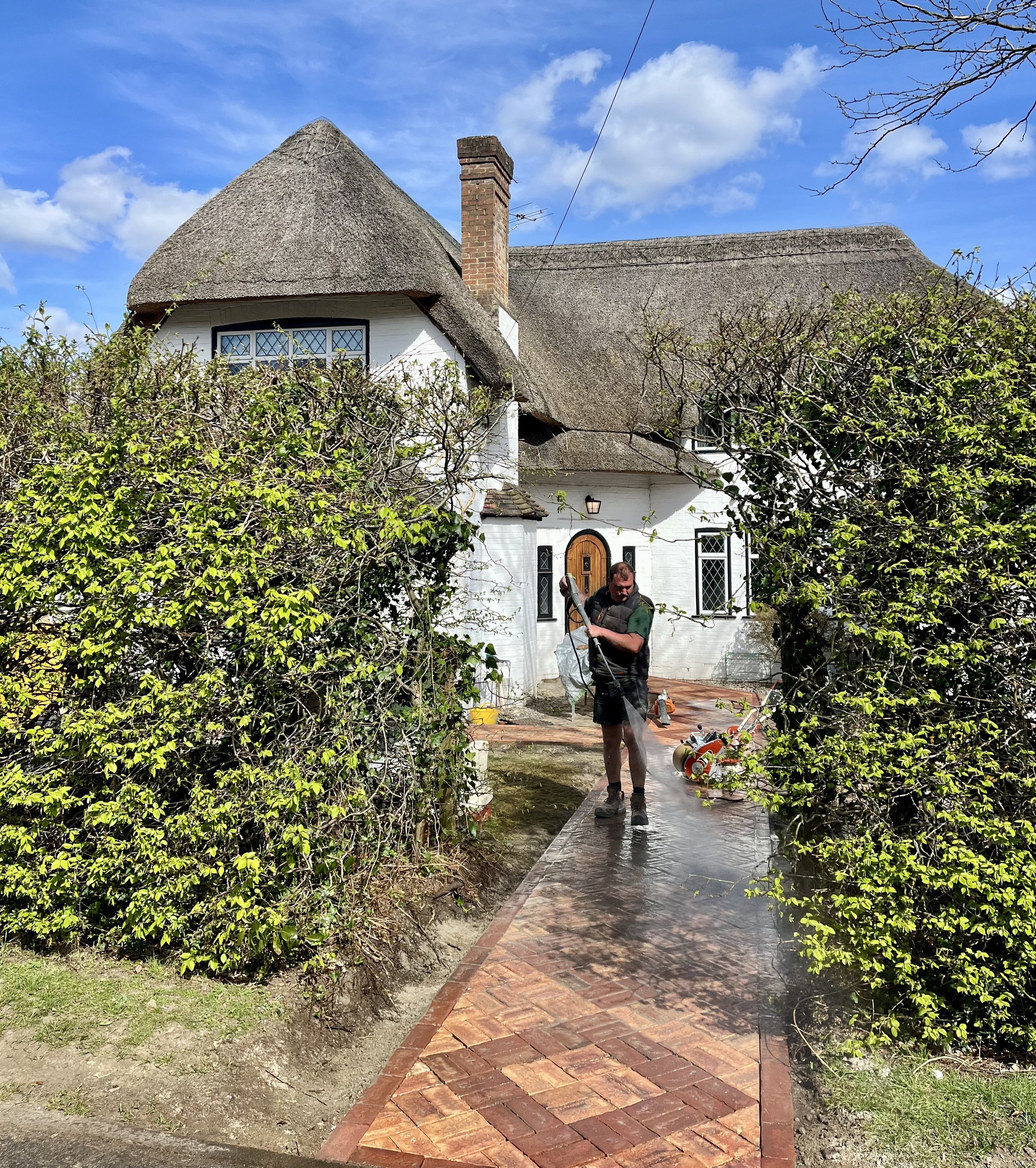
New path from road
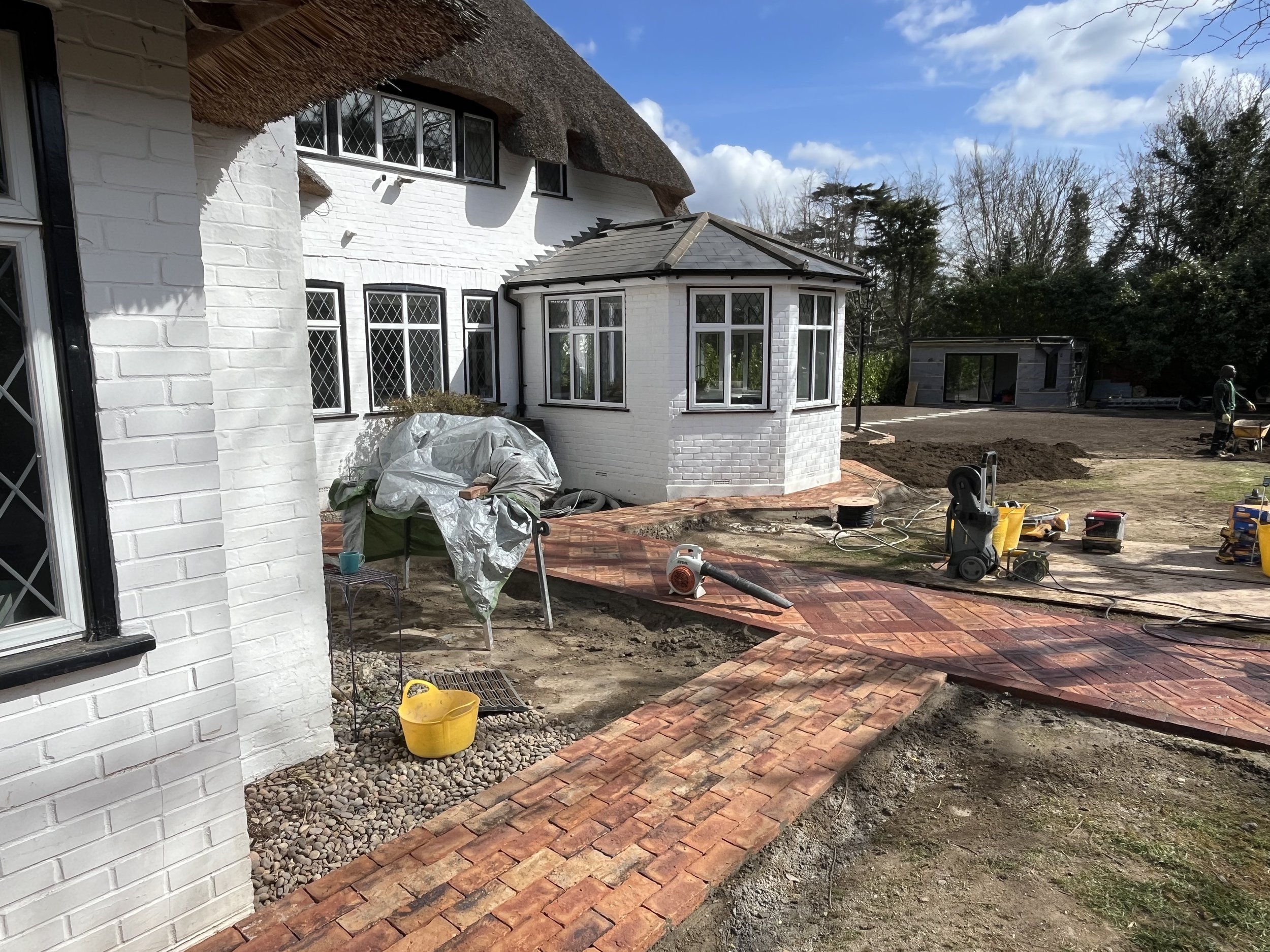
Paths around the house
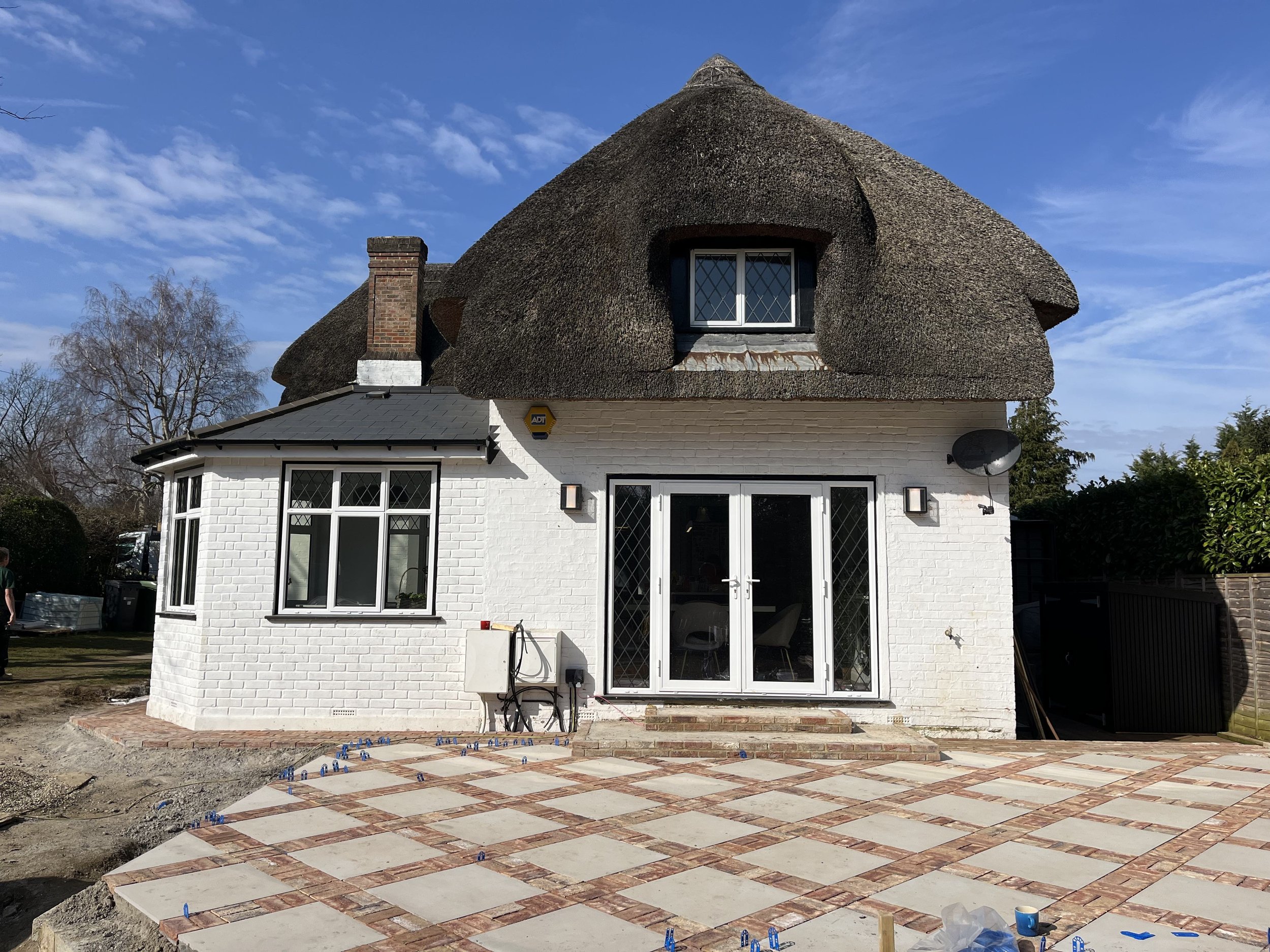
South terrace
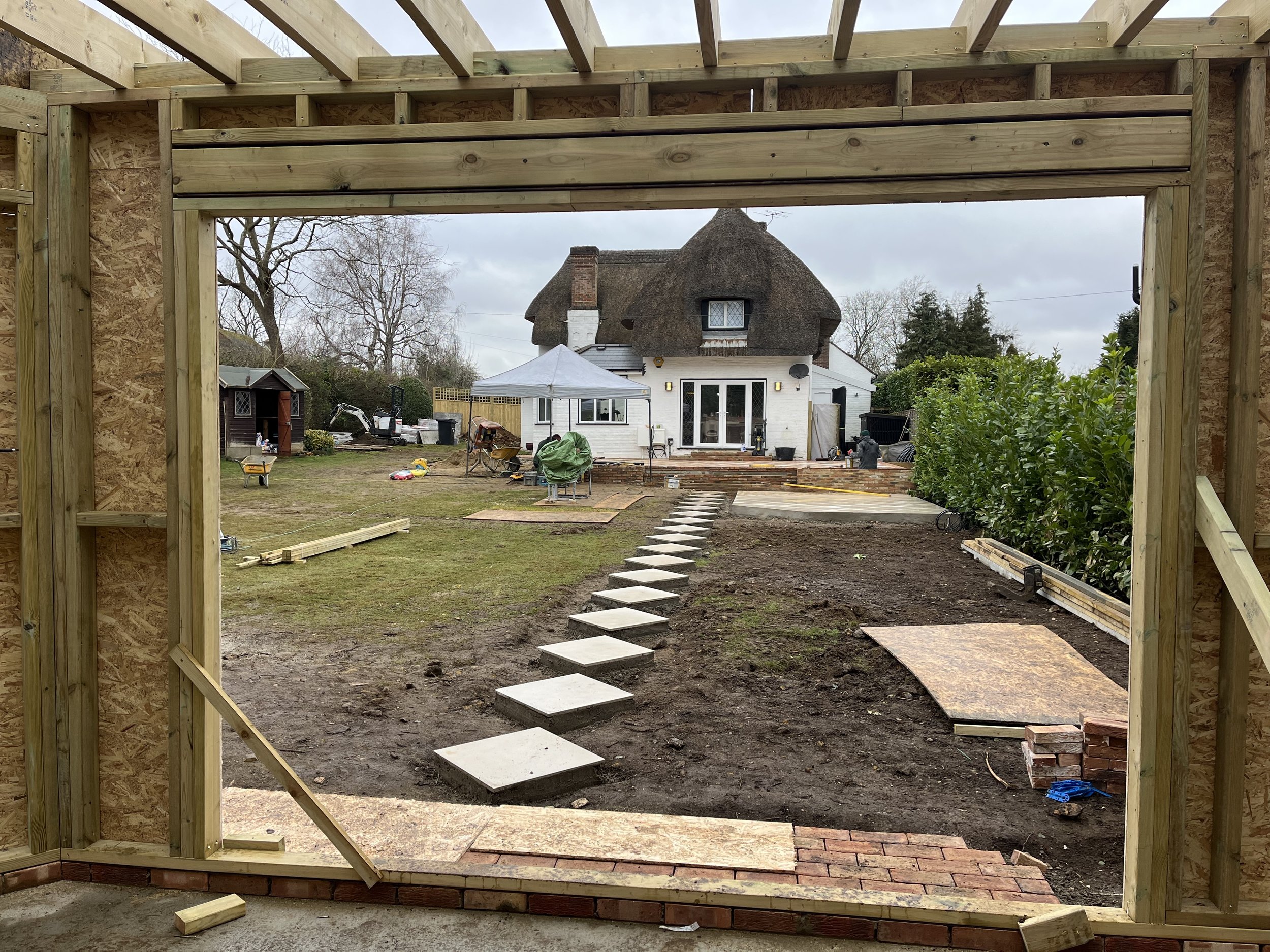
Path to garden room
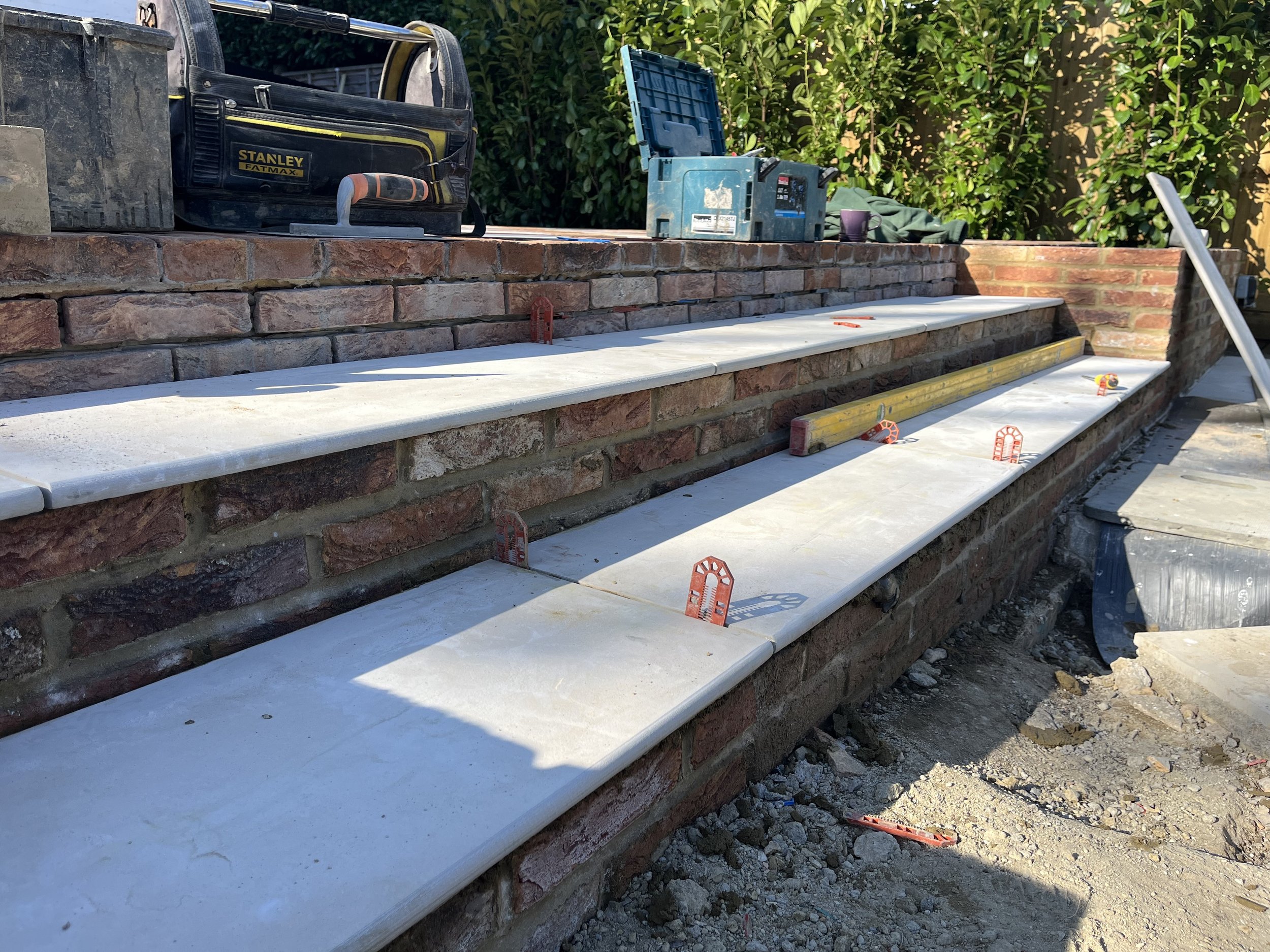
Steps going in
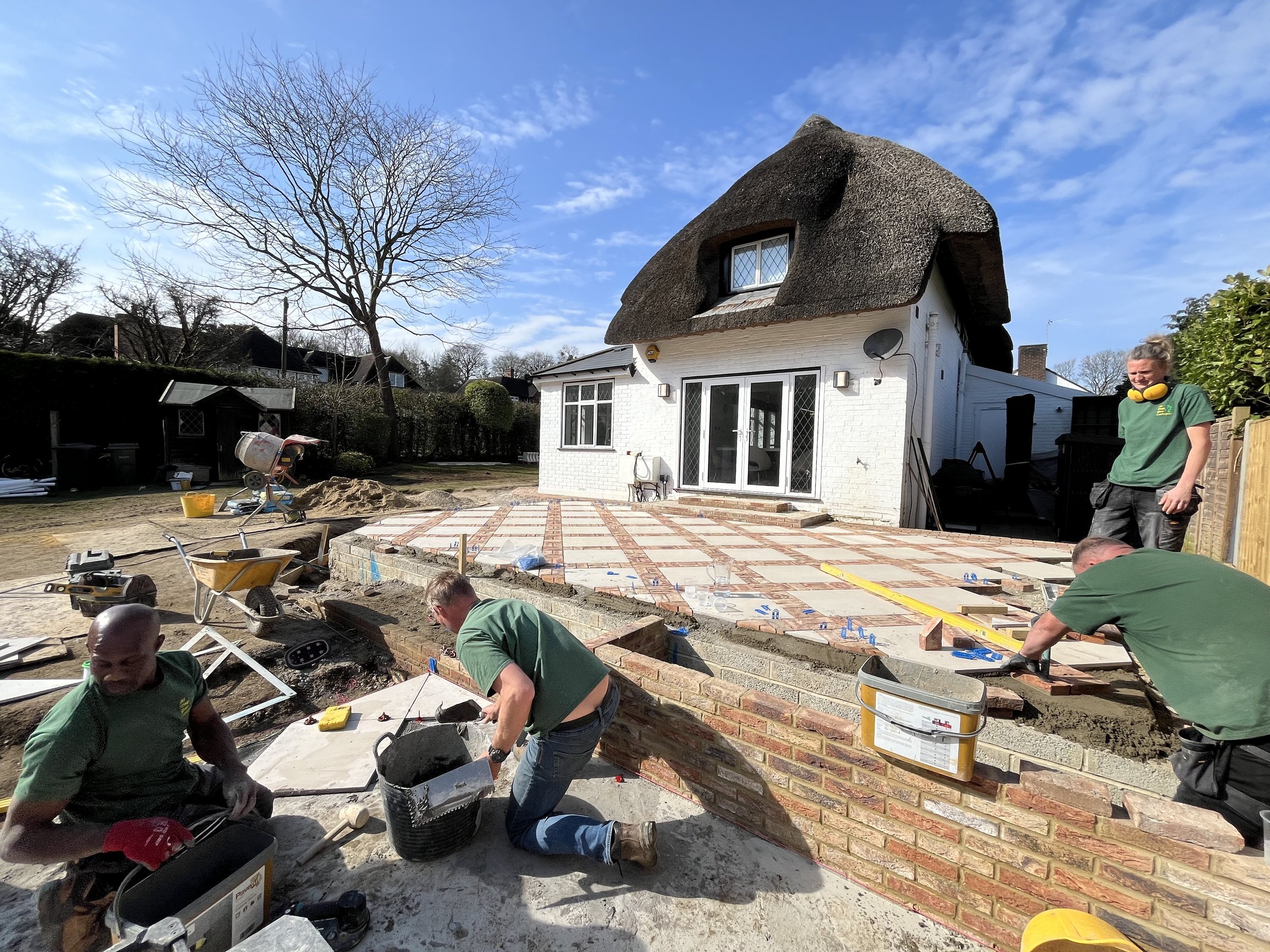
Lower terrace going in
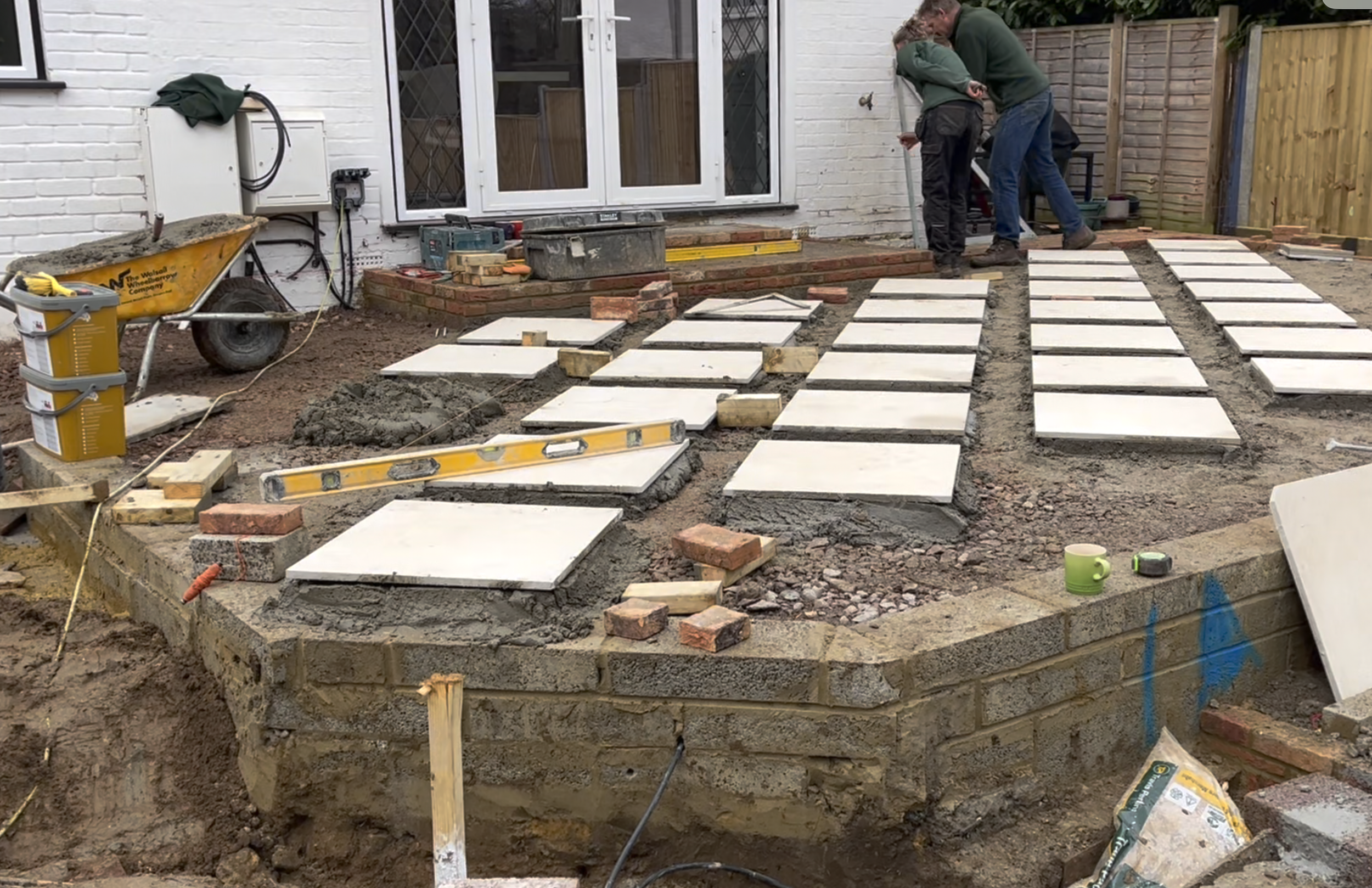
Diamond terrace taking shape
